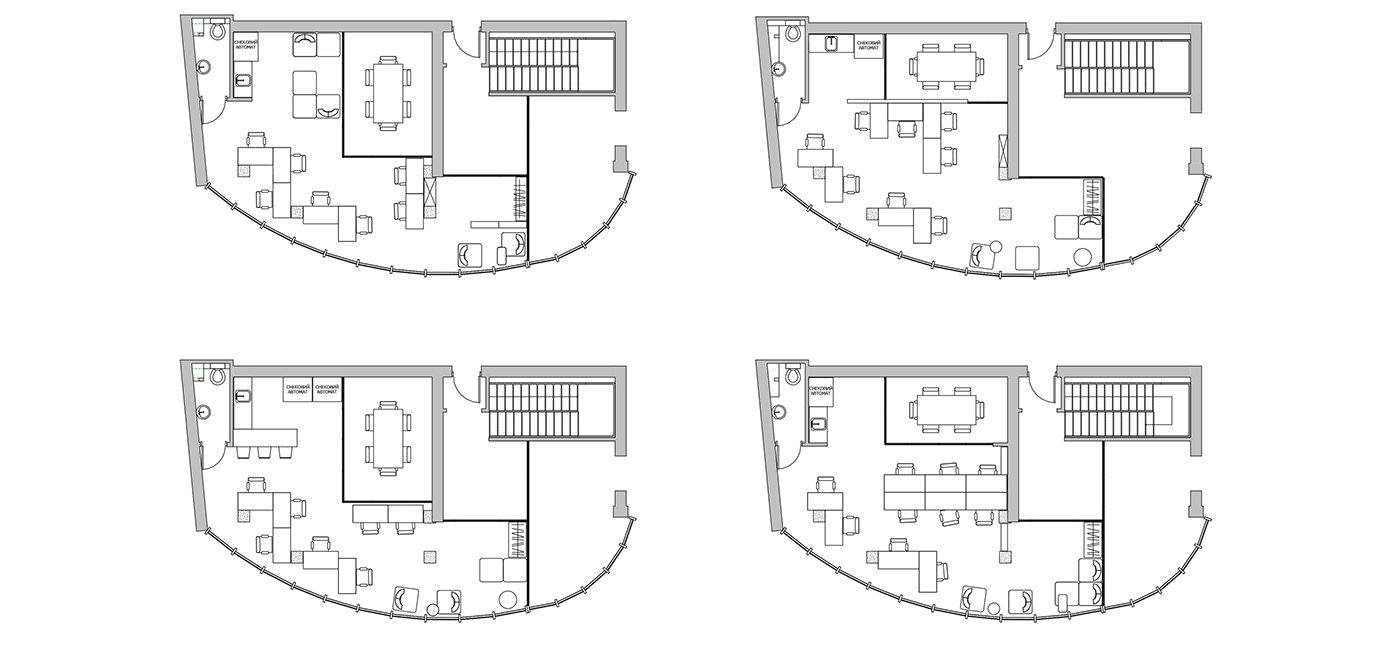Coworking STARSPACE
YEAR: 2024
AREA: 65,12m²
LOCATION: Lviv, Ukraine
A project for the contest of the best interior of a creative space for designers.

TASK
A crucial task was to follow the general brand identity of StarDesign and use finishing materials from the showroom's assortment. It was required to plan work areas, a room for presentations and meetings, a small kitchen, a living room, a play area, and a restroom.
Variations of the floor plan with furniture layout

Final floor layout plan with furniture

The initial data pointed out that the room has a high ceiling of 3.32 m, panoramic windows and columns.
Such characteristics open up a wide potential for creating an interior in the loft style.
Such characteristics open up a wide potential for creating an interior in the loft style.



Entrance hall + lounge area
There is an entrance hall adjacent to the lounge area. Work areas are equipped with shelves and storage cabinets. The shelves in front of the window are designed not to block the light on the desks but also to serve as storage. Panoramic windows will allow to place a large number of plants that will positively affect the climate of the premise. Additional storage drawers are also available on the back of the rack.




Working area



Restroom


Kitchen
A glass sliding partition was installed to separate 12 sq.m. of space and contain a meeting table for 6 persons, which can also be used for table tennis. This solution allows to set up and use the gaming area without making any noise in the office and to increase the functionality of the space in the free time beyond meetings.



Meeting room + game zone


